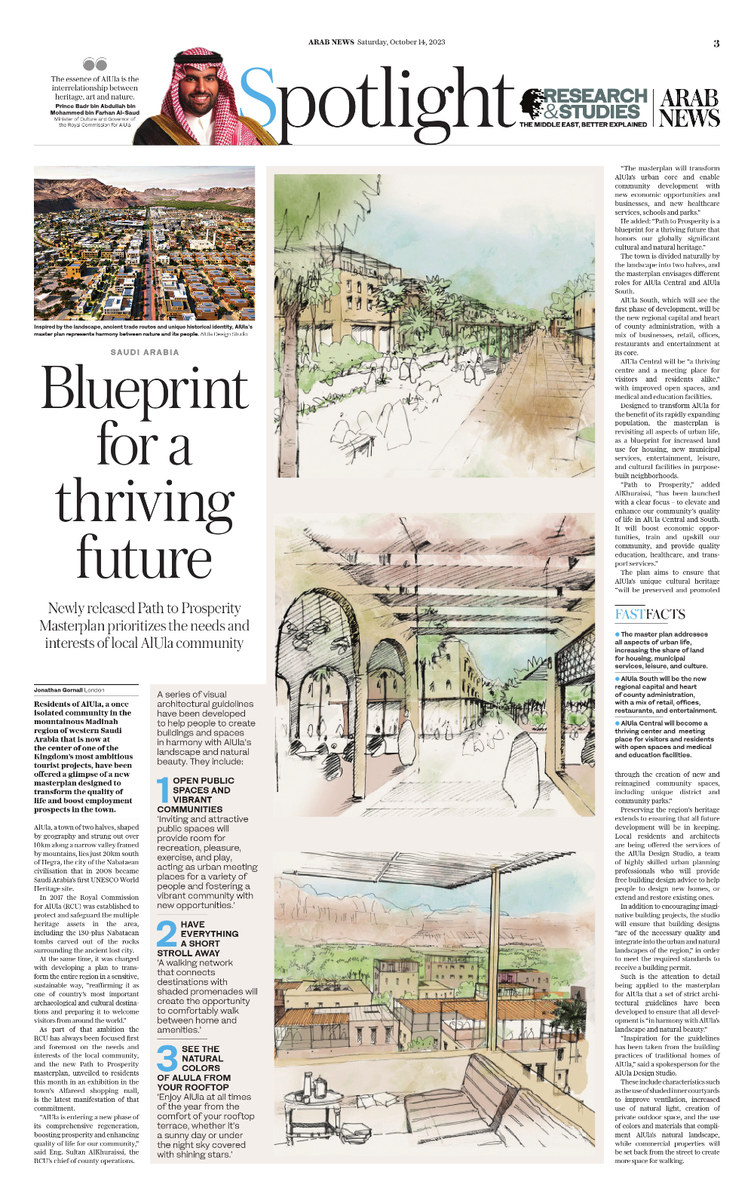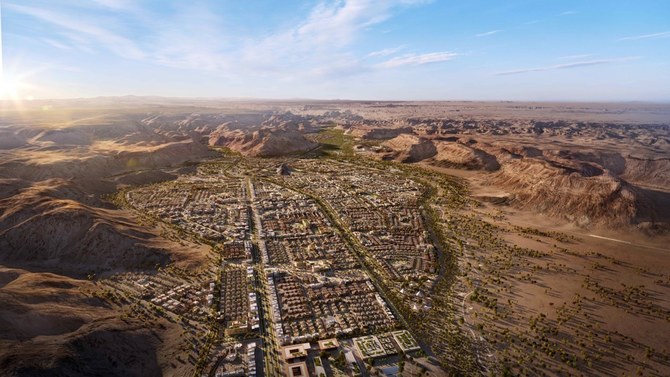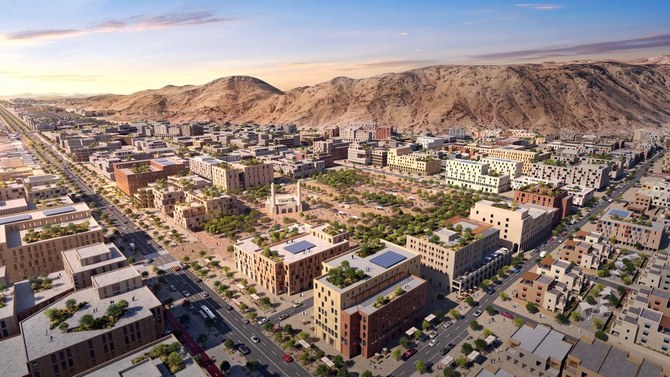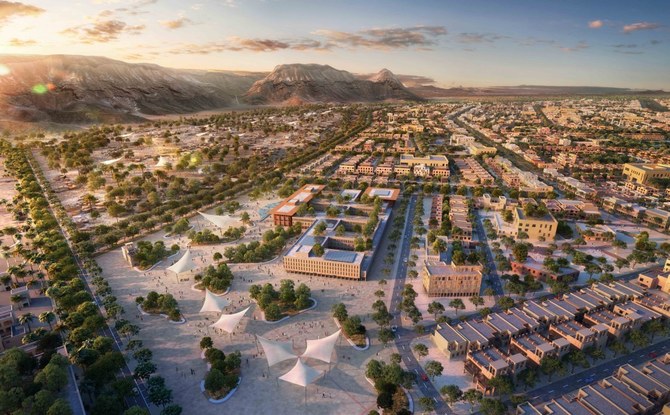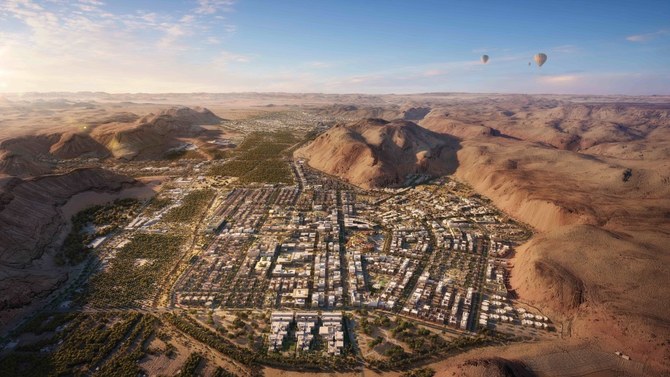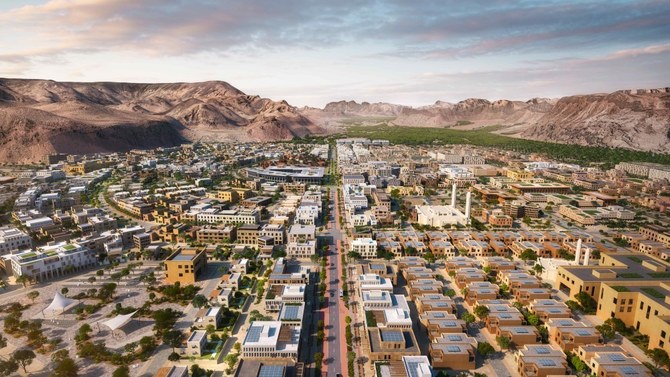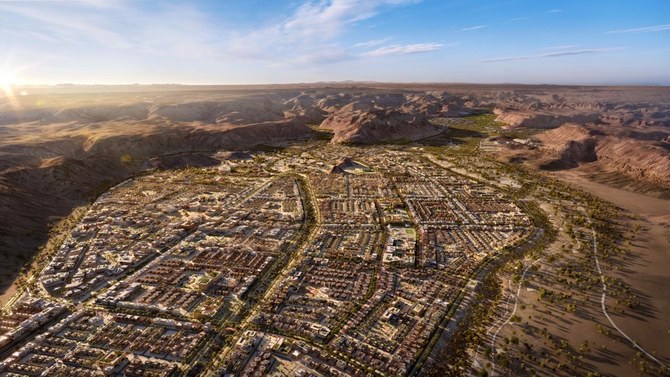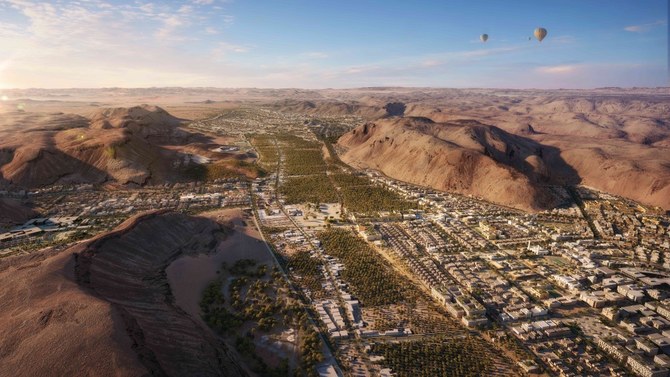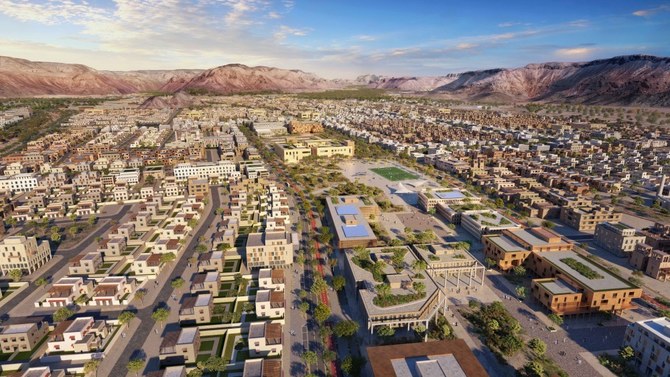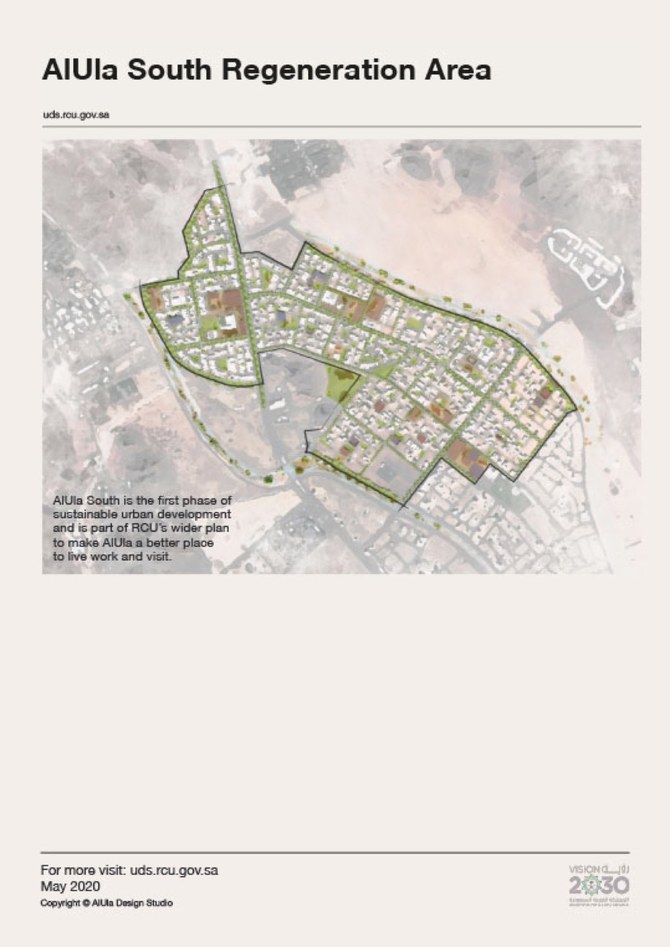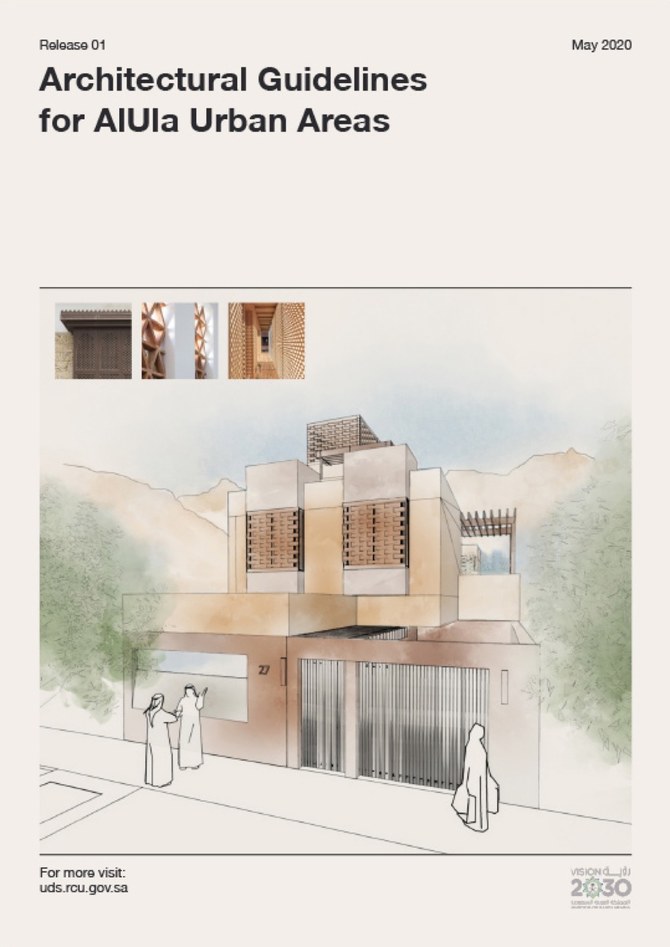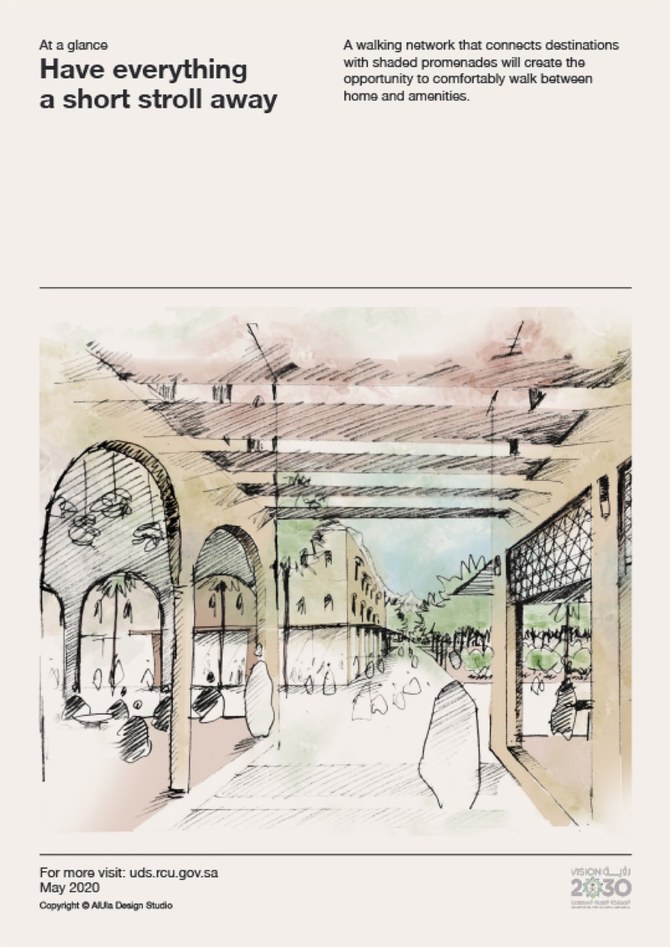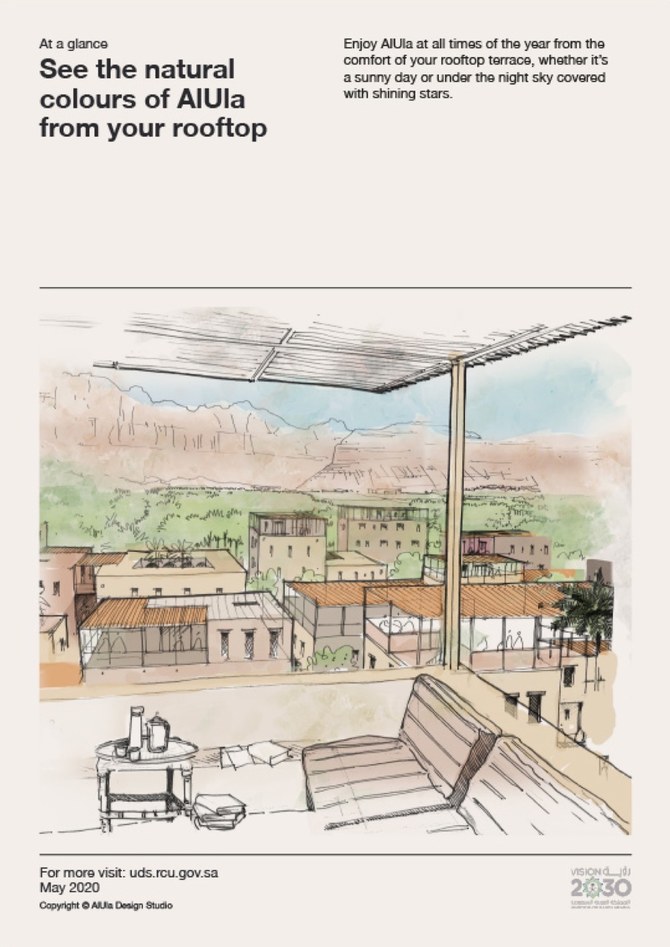LONDON: Residents of AlUla, a once isolated community in the mountainous Madinah region of western Saudi Arabia that is now at the center of one of the Kingdom’s most ambitious tourist projects, have been offered a glimpse of a new masterplan designed to transform the quality of life and boost employment prospects in the town.
AlUla, a town of two halves, shaped by geography and strung out over 10km along a narrow valley framed by mountains, lies just 20km south of Hegra, the city of the Nabataean civilisation that in 2008 became Saudi Arabia’s first UNESCO World Heritage site.
In 2017 the Royal Commission for AlUla (RCU) was established to protect and safeguard the multiple heritage assets in the area, including the 130-plus Nabataean tombs carved out of the rocks surrounding the ancient lost city.

AlUla South, which will see the first phase of development, will be the new regional capital and heart of county administration. (RCU)
At the same time, it was charged with developing a plan to transform the entire region in a sensitive, sustainable way, “reaffirming it as one of country’s most important archaeological and cultural destinations and preparing it to welcome visitors from around the world.”
As part of that ambition the RCU has always been focused first and foremost on the needs and interests of the local community, and the new Path to Prosperity masterplan, unveiled to residents this month in an exhibition in the town’s Alfareed shopping mall, is the latest manifestation of that commitment.
“AlUla is entering a new phase of its comprehensive regeneration, boosting prosperity and enhancing quality of life for our community,” said Eng. Sultan AlKhuraissi, the RCU’s chief of county operations.
“The masterplan will transform AlUla’s urban core and enable community development with new economic opportunities and businesses, and new healthcare services, schools and parks.”
He added: “Path to Prosperity is a blueprint for a thriving future that honors our globally significant cultural and natural heritage.”
The town is divided naturally by the landscape into two halves, and the masterplan envisages different roles for AlUla Central and AlUla South.
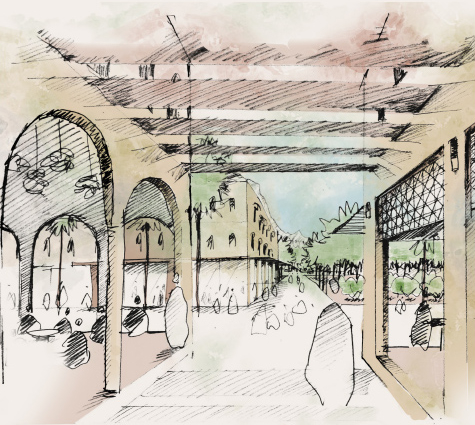
Open public spaces and vibrant communities:
‘Inviting and attractive public spaces will provide room for recreation, pleasure, exercise, and play, acting as urban meeting places for a variety of people and fostering a vibrant community with new opportunities.’
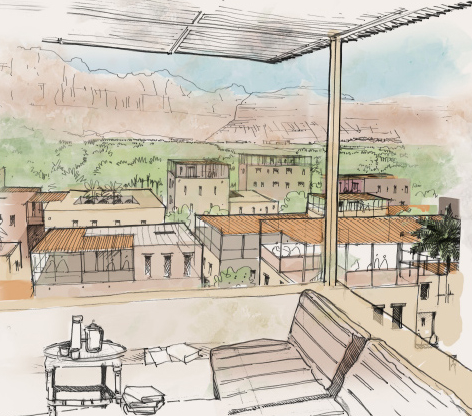
Have everything a short stroll away:
‘A walking network that connects destinations with shaded promenades will create the opportunity to comfortably walk between home and amenities.’
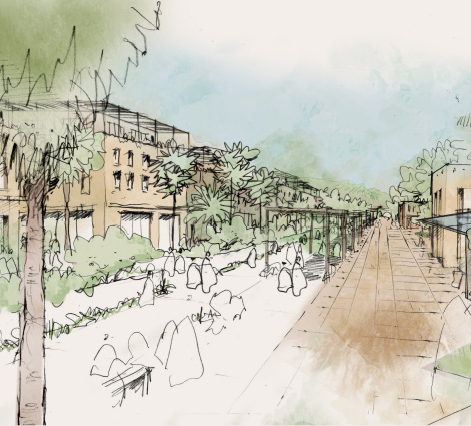
See the natural colors of AlUla from your rooftop:
‘Enjoy AlUla at all times of the year from the comfort of your rooftop terrace, whether it’s a sunny day or under the night sky covered with shining stars.’
AlUla South, which will see the first phase of development, will be the new regional capital and heart of county administration, with a mix of businesses, retail, offices, restaurants and entertainment at its core.
AlUla Central will be “a thriving centre and a meeting place for visitors and residents alike,” with improved open spaces, and medical and education facilities.
Designed to transform AlUla for the benefit of its rapidly expanding population, the masterplan is revisiting all aspects of urban life, as a blueprint for increased land use for housing, new municipal services, entertainment, leisure, and cultural facilities in purpose-built neighborhoods.
FASTFACTS
• The master plan addresses all aspects of urban life, increasing the share of land for housing, municipal services, leisure, and culture.
• AlUla South will be the new regional capital and heart of county administration, with a mix of retail, offices, restaurants, and entertainment.
• AlUla Central will become a thriving center and meeting place for visitors and residents with open spaces and medical and education facilities.
“Path to Prosperity,” added AlKhuraissi, “has been launched with a clear focus – to elevate and enhance our community’s quality of life in AlUla Central and South. It will boost economic opportunities, train and upskill our community, and provide quality education, healthcare, and transport services.”
The plan aims to ensure that AlUla’s unique cultural heritage “will be preserved and promoted through the creation of new and reimagined community spaces, including unique district and community parks.”
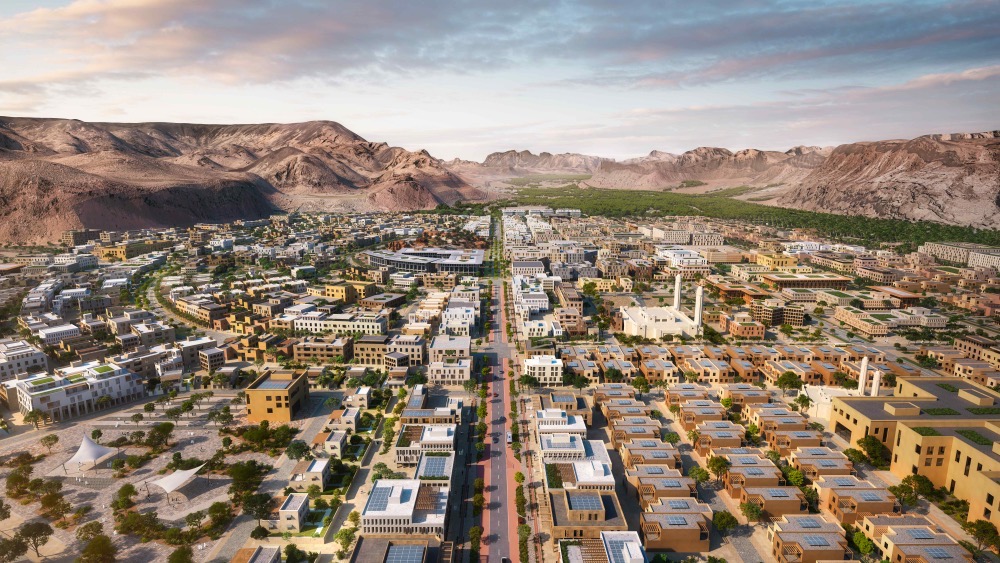
“The masterplan will transform AlUla’s urban core and enable community development,” said Sultan AlKhuraissi, the RCU’s chief of county operations.
Preserving the region’s heritage extends to ensuring that all future development will be in keeping. Local residents and architects are being offered the services of the AlUla Design Studio, a team of highly skilled urban planning professionals who will provide free building design advice to help people to design new homes, or extend and restore existing ones.
In addition to encouraging imaginative building projects, the studio will ensure that building designs “are of the necessary quality and integrate into the urban and natural landscapes of the region,” in order to meet the required standards to receive a building permit.
Such is the attention to detail being applied to the masterplan for AlUla that a set of strict architectural guidelines have been developed to ensure that all development is “in harmony with AlUla’s landscape and natural beauty.”
“Inspiration for the guidelines has been taken from the building practices of traditional homes of AlUla,” said a spokesperson for the AlUla Design Studio.
These include characteristics such as the use of shaded inner courtyards to improve ventilation, increased use of natural light, creation of private outdoor space, and the use of colors and materials that compliment AlUla’s natural landscape, while commercial properties will be set back from the street to create more space for walking.
